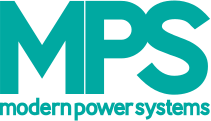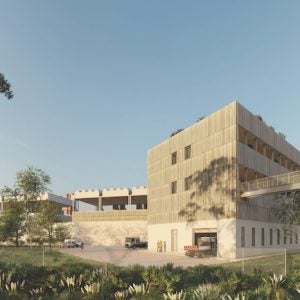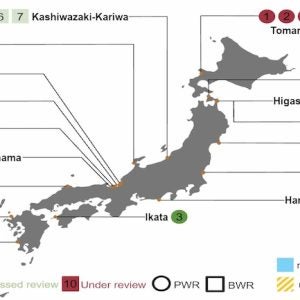Arizona Public Service (APS) is planning an extensive coal-plant retrofit, requiring the replacement of coal silo bottoms, downspouts, feeders, pulverisers, coal pipes to the burners, primary air fans and related ductwork. Using the traditional 2D plant design method, the company would have less assurance that the new configuration would be free of interferences. Such interferences may not show up until construction, increasing construction costs and possibly extending the outage schedule at a considerable cost to Arizona Public Service. Instead, Arizona Public Service created a 3D model of the existing facility along with digital representations of the new equipment to be installed.
As designers route the new piping and ductwork using the 3D software, they use the program’s walk-through and interference detection capabilities to spot problems. By using this method, Arizona Public Service has confidence that the design will be free of interferences and that construction can be completed within the 35 day outage window.
Project background
The unit to be retrofitted currently uses ball tube mills to crush the coal before it is delivered to the furnace via low NOx burners. Advantageous discounted pricing on ten year old vertical pulverisers, never before placed in service, but maintained by the OEM since fabrication, allowed APS the option of replacing the ball tube mills with vertical pulverisers.
The extensive repair requirements of the existing ball tube mills, as well as offsetting future capital work associated with the boiler firing system, favoured the decision to proceed with the vertical pulveriser option.
Purchasing the vertical pulverisers presented an engineering challenge in that the coal-fired unit to which these pulverisers would be installed was not designed originally to accommodate vertical pulverisers, but rather horizontal ball tube mills. Second, the vertical pulverisers being purchased were originally intended for use in a power plant that was never built. APS designers are required to fit the new equipment within the existing plant constraints, minimising the extent of existing plant modifications. In order to accommodate the 35-foot tall pulverisers, retrofitting the plant with the new pulverisers will require modifications to the plant’s structural steel and concrete foundations/platforms. In addition, replacement of the existing primary air fans and ductwork to the pulverisers, modifications to the coal silo downspouts, replacement of the existing feeders and replacement of all coal piping from the pulverisers to the burners is required to accommodate the new vertical pulveriser operation and installation.
A further challenge to this project is that the company required the retrofit be completed during a scheduled shutdown of no more than 35 days, to minimise the amount of time the plant is off-line.
Identifying interferences
The key to making the retrofit happen within the scheduled outage window of 35 days is to identify and solve interferences and other problems before the actual construction work begins.
In the past, Arizona Public Service would have tried to accomplish this either by using 2D drawings or building a small scale physical model. Designers would have made field visits to the plant to document the existing layout. Then, using standard 2D drafting techniques, they would have laid out the arrangement of the new equipment and routed the new pipes and ductwork.
One problem with this approach is the difficulty of routing pipe in 2D. When working in this mode, a designer must imagine the elevations on the drawing and indicate with elbow symbols whether a pipe should travel up or down. Each 2D drawing is actually an exercise in piping design because when a designer routes piping in 2D, he must visualise the 3D layout in his head each time he starts a new view. He must maintain consistency with other drawings as he works and must visualise the z component of those other views as well.
Because of the difficulty of visualising the layout in 2D, designers would have had to make frequent field visits to ensure that they were placing components correctly in relation to each other. In addition, each time the designers created a new plant configuration, they would have flown back to the plant and done a walk-through to evaluate their design. When they found problems, they would have had to go back to their home offices and start the design afreash. For these reasons, creating the new plant configuration in 2D would have been a slow process and errors would have been unavoidable.
Another problem with 2D is the difficulty of detecting interferences when only two dimensions are visible. If APS had tried to use 2D on this project, it is likely that interferences would have been found during construction. The field rework would result in increased construction costs and possibly threaten the completion of the required work during the outage window at a considerable cost to Arizona Public Service.
Help from 3D
To ensure that the new equipment layout is free of interferences, APS decided to model it in 3D using AutoPLANT 97 from Rebis, UK. This software runs as an add-on to AutoCAD, which APS also uses extensively. APS purchased AutoPLANT in 1995 because designers needed the extra functionality that AutoPLANT provides for specific plant design tasks such as the production of piping and instrumentation diagrams (P&IDs), and the detection of interferences between structural steel and piping.
Designers began this project by modelling all the structural steel related to the project. There may be minor modifications to those components, but most of them will not change during the retrofit. This work was done using AutoPLANT 97’s Multi-Steel Modeler, which provides modelling and drafting functions to model 3D structural steel including drawing setup and creation, 3D grid placement, steel placement and database management, steel editing and display options, steel annotation, and access way (stairs, ladders, platforms, and handrails) placement. Like other AutoPLANT modules, Multi-Steel Modeler has an object-oriented foundation. This allows it to convert basic information such as lines and mass properties into intelligent steel members.
Equipment models
The next step was creating 3D models of the existing equipment such as the ball tube mills, the burner front, the primary air fans, and primary air ductwork. This work was done in AutoCAD 3D because Arizona Public Service does not currently own AutoPLANT’s Equipment module. These models were then placed into the AutoPLANT 97 plant model. Next, designers modelled the existing foundation, which will be removed during the retrofit. The foundation was also created using AutoCAD and transferred to the AutoPLANT model. Once these components were in place, the designers used AutoPlant 97’s piping module to place the existing coal pipes within the model.
Once they had a 3D model that represented the existing conditions at the plant, designers placed the new pulverisers within the model. Using the AutoPLANT 97 Explorer/ID (Interference Detection) module, they navigated through the model to review the suitability of the proposed pulveriser locations. The software recognised all one, two, and three-dimensional AutoCAD entities for viewing and interference detection; including lines, polylines, 2D surfaces, meshes, 3D faces, ACIS solids, and blocks, as well as any custom 3D objects created with AutoPLANT 97. Designers used this method to evaluate two different pulveriser locations. By presenting walkthroughs of both scenarios to representatives of the power plant, they were able to determine a location that would require the least amount of modification to the existing concrete and structural steel.
Using the Explorer/ID (Interference Detection) module of AutoPLANT 97, designers navigated through the model to review the suitability of the proposed pulveriser locations.
The next step was routing the coal pipe from the new pulverisers to the burners. APS designers found this work to go faster in 3D compared to the earlier 2D method. With the 3D model, piping was designed only once rather than multiple times on many different drawings. There were a number of issues they had to address here, such as routing around some cable trays that could not be moved, and accommodating an up flow inlet to the burners. After running interference detection, engineers were able to find problems and fix them, and then continue routing other layers of piping. Here, too, the ability to test different scenarios in software allowed the designers to find solutions that minimised the changes to the existing facility while optimising the performance of the new equipment.
Currently, APS’s AutoPLANT model of this unit includes everything from the ground level to top of the silos, from the turbine bay to the boiler front, all the steel of the boiler, the wind box, and the burners. Designers have established the equipment arrangements and have completed a strong preliminary routing of the coal pipes. Now they are using the model to evaluate construction issues such as whether they need to add more structural steel. They also have six more piping systems to modify, as well as the entire air and gas system on the front of the boiler. They have approximately one year to complete this work before construction begins. One benefit of doing this project in 3D is that once the original plant layout has been created, the software maintains the correct relationships of all the components in 3D space. This has minimised the need for field visits.
For Arizona Public Service, one of the most important advantages of doing this work in AutoPLANT 97 is the increased confidence level they have about the new plant configuration. If designers had used pencil and paper or even 2D CAD, they would have had no assurance that they had found all the interferences prior to construction. With the 3D plant model, they simply run a full real-time walk-through to evaluate their designs. This approach has made it possible to fit the three new pulveriser units into the plant, identifying in advance any problems the new design might cause.






